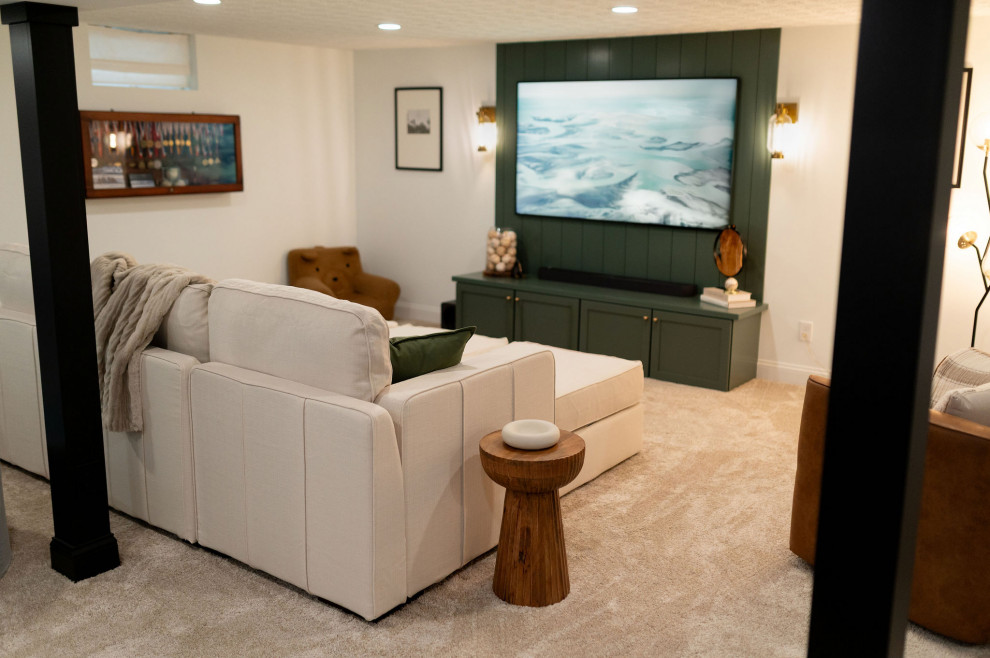"We just need a little more space for life and guests"- Basement Remodel in Powell

Our clients, in Powell, were nervous about starting on what felt like a daunting project after having a less than desirable experience with their last home renovation project. When they saw our sign in their neighbor's yard and heard through the grapevine that Natassja Designs could help with the project they reached out to get some help! This husband and wife duo and their two kiddos (a toddler and a teenager) wanted to make the most of their basement’s small square footage while maintaining as much height as possible. This was a very important detail if we wanted the man of the house to be able to enjoy the space, he is 6’7'! With a 3/4 crawl space and 7’ ceilings Natassja, our owner and the lead designer on this project, had her work cut out for her!
To thoughtfully design a space that is multifunctional there were a few structural things that needed to happen. The first thing we did was relocate the obstructing hot water heaters and HVAC system. This opened the space giving our clients not only more livable space, but bringing a ton of light into the multipurpose room. The second thing we did was add a necessary egress window not only for safety ( and code) but we have the added bonus of more natural light.
A bonus to this project was a strategically planned out of state family vacation! Not only did the family get to skip most of the stress that can come with living in a construction zone, they were able to spend some much needed time away creating fun family memories while the house was under renovation. If you have ever been through a home renovation I'm sure you are kicking yourself for not doing exactly this ( especially if you had kids home during the process)! It was such a joy being able to manage the project for them and see the weight that we were taking off of their shoulders being the main contacts for everything from construction questions to product deliveries.
When it came to furnishing the room we knew that the Lovesac Sactional was the way to go. The Sactional (that doubles as a guest bed with one easy addition) provides that perfect "ahhhhhhhhh" factor as you fall into it. It also can withstand sleepovers, movie nights, and maybe even a spot to watch sports! Let me tell you though, this was our first time putting one together and it is not for the faint of heart! Once we figured it out we were fine, but have detailed notes for how to better un-package everything to set ourselves up for success next time (whew!).
To round out the functionality in the space we added an electric fireplace, game table set up, FrameTV accent wall with custom storage console and a play space for the littlest member of the family. This little guy wasn’t sure about Natassja at first, and wasn’t too keen on us taking his toys, but I think after seeing them in their new space Natassja won him over! The tallest member of the house was thrilled to be able to move around with ease and loved that we were able to incorporate some of his memorabilia into the design!
This basement also boasts two storage closets and a properly capped off crawl space for ample hidden storage. I think we can say mission accomplished! ✅
Construction credit: Elite Restoration and Repair
📸: Erika Venci Photography
Handyman: AJ the Handyman
